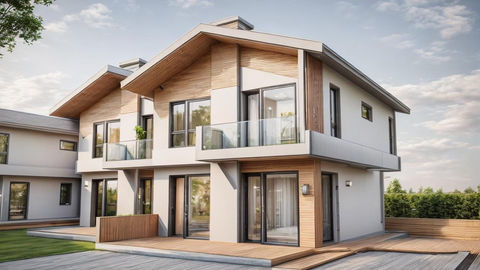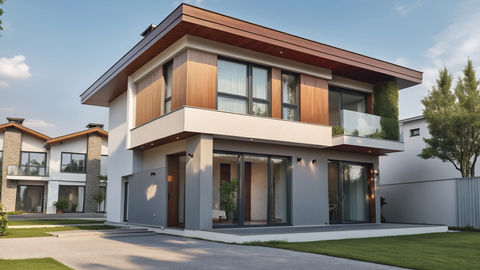The project is a modern gated complex of seven single-family houses, located in a green and peaceful area near Kostinbrod, in close proximity to Sofia. The terrain is flat, which allows for optimal placement of the buildings and the creation of southern courtyard terraces. The complex is accessible from the north side via an existing street, and an internal alley provides convenient access to each house.
Types of houses:
Terraced houses (A1, A2, A3, A4):
First level: Spacious living room with open-plan kitchenette and dining area, utility room and bathroom.
Second level: Three bedrooms, one with a closet and bathroom, and the other two with a shared bathroom.
Detached houses (B1, B2, B3):
First level: Spacious living area, kitchen, guest room, bathroom and technical room.
Second level: Three bedrooms, including a master bedroom with a walk-in closet and private bathroom, as well as an additional closet.
Architectural features: The complex is designed in a modern style, using high-quality materials such as HPL composite wood, two-tone plaster and stone cladding. The spaces are designed with comfort and connection to nature in mind, and the architectural appearance fits harmoniously into the environment.
Features:
Aboveground parking spaces within the property.
Panoramic terraces and rich landscaping for maximum comfort and aesthetics.
This project is ideal for people looking for modern housing in a peaceful and green environment, with convenient access to the capital.
Client: SDB-08 Ltd.
Functional type: Gated complex of residential houses
Location: Kostinbrod
Total built-up area of all houses: 1239.82 sq.m.
Design year: 2022

















