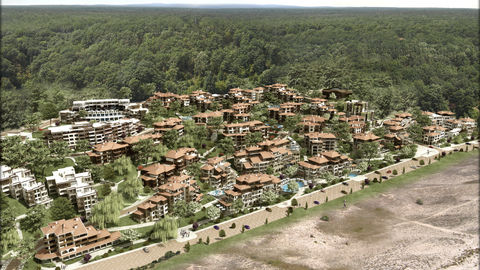Situated on the picturesque Bulgarian coast in Shkorpilovtsi, this large-scale residential holiday complex offers a unique combination of traditional Bulgarian architecture and modern comfort. With a total built-up area of 31,400 m² and a developed built-up area of 200,000 m², the complex is designed to combine luxury and coziness in close proximity to the sea.
Architectural concept and style
The complex is designed in an authentic Bulgarian style, inspired by traditional Bulgarian Renaissance architecture. The facades are filled with natural materials such as stone and wood, which create harmony with the natural environment. The use of ceramic roof tiles emphasizes the typical style of the region, while providing protection from the maritime climate.
Layout and functionality
The complex includes a variety of apartments with different sizes and layouts, designed for year-round holiday use. The architectural planning ensures optimal use of space with spacious terraces oriented towards the sea to offer impressive panoramic views.
Landscaping and environment
The complex is located in a lush green area, integrated into the natural landscape of the area. The landscape design includes numerous green areas, walking paths and recreation areas. The natural vegetation has been preserved and enriched with local species, creating a sense of privacy and relaxation.
Facilities and infrastructure
The complex offers a wide range of amenities, including several outdoor pools, a spa center, a fitness center, restaurants with traditional and international cuisine, as well as children's play areas. Underground parking and easy access to the beach ensure maximum comfort for vacationers.
This unique holiday complex in Shkorpilovtsi combines authentic Bulgarian architecture with modern amenities, offering its guests a luxurious experience amidst nature. With its strategic location and carefully planned design, the complex is the ideal place for relaxation and investment in a seaside property.
Functional type: Holiday village
Location: Shkorpilovtsi
Total built-up area of all houses: 200,000.00 sq.m.
Design year: 2007






